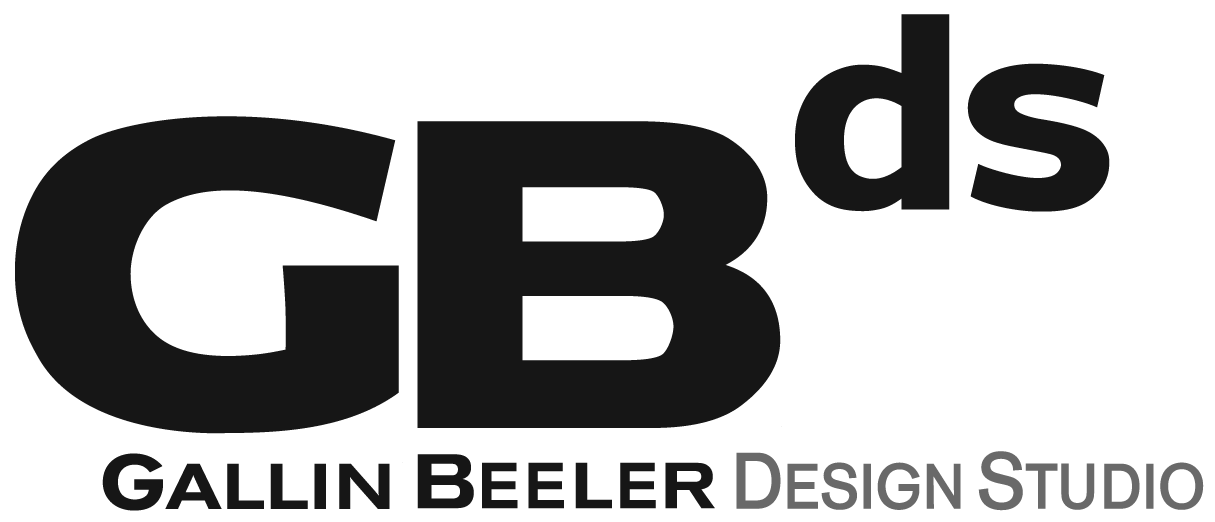North Bellmore Public Library
Facility: Public Library
Size: 13,000 sf existing area renovated; 4,500 sf addition(s)
Architect: Gallin Beeler Design Studio, PLLC
Structural Engineer: The DiSalvo Engineering Group
MEP Engineer: TAS Engineering, PC
Civil Engineer: Galli Engineering, PC
Construction Manager: Elite Construction Company of NY
Photographer: Arch-Imagery Photography
The proposed renovation and expansion of the North Bellmore Public Library will transform an out-of-date 1960’s building into a modern and sustainable facility that will serve the residents of this Long Island town for years to come.
The 13,000 square foot existing Library will receive a gut renovation and 4,500 square feet of new space will be added in a glass enclosed “wrapper” running around three sides of the existing building.
Program:
The program was developed via a process of extensive interviews with the staff. The original plan of renovating the existing Library was expanded to include additional area to meet the requirements of the program which included a 90% increase to the Children’s Library, a 50% increase to the Young Adult area, a 75% increase to the New Media / Periodicals area and a second Meeting Room.
Design:
The design transforms the “closed-in” nature of the existing building into a pleasant light-filled environment with comfortable seating areas, a greatly expanded Children’s Library, state of the art technology and a variety of meeting spaces for use by the community. The additions, clad primarily in energy efficient glass, are protected by sun screening and contribute to the high performance and sustainable design. Other sustainable features include rooftop photovoltaic arrays, extensive use of natural light, all new LED light fixtures and recycled content / low-emitting materials.
