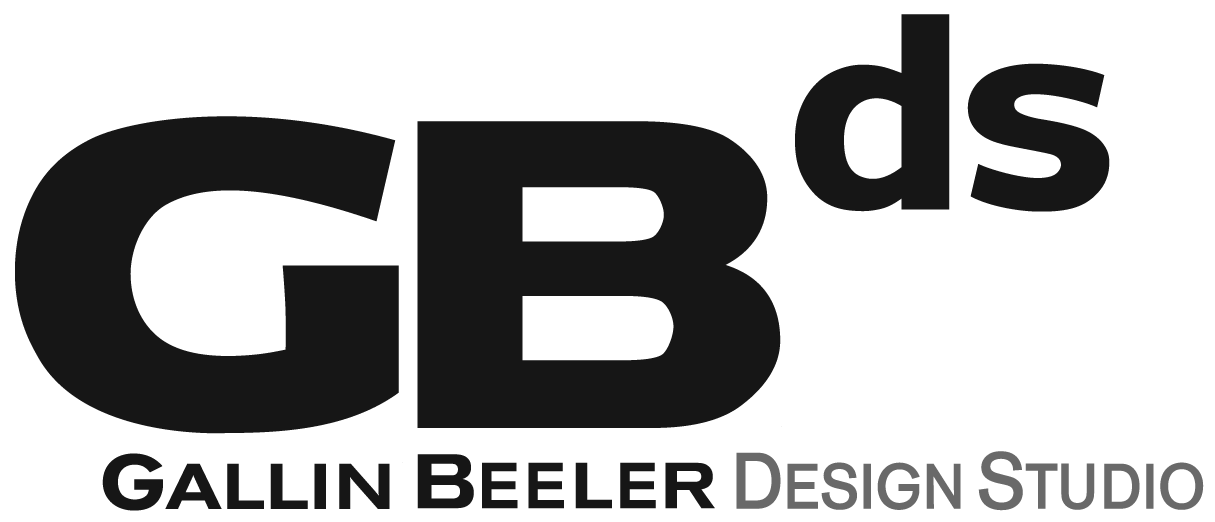Northern Westchester Hospital
Facility: Ambulatory Care Center
Size: 32,000sf
Architect: Gallin Design Studio, PLLC
MEP Engineers: Innovative Engineering Services, LLC
Structural Engineer: The DiSalvo Ericson Group
Planners: Medical Planning and Research International
As part of an effort to free up space at the main hospital and accommodate additional ambulatory services, Northern Westchester Hospital leased 32,000sf within the former Reader's Digest Headquarters Building in Chappaqua, New York. The leased area is on the ground floor in a rectangular space with 190 feet between exterior windowed walls.
The functional requirements included a wound care department with a six person hyperbaric chamber, a rehabilitation department including pulmonary and cardiac rehabilitation and physical and occupational therapy, a center for balance disorders, pediatric specialty physicians' practices, and supporting testing and diagnostic function. The facility required State Department of Health review and approval.
The facility is served by a shared reception and waiting area with dramatic ceilings and lighting. This unified waiting area spans the width of the building and is organized into several distinguished reception and waiting zones to serve the various departments. The circulation is a hierarchical grid with recognizable nodes to make wayfinding simple and clear. Floor patterns, wall treatment, and ceiling changes reinforce the hierarchy. Organic patterning and variety enhance soft earth tones of green, gold, and rust to create a soothing and comfortable ambiance. All finishes and fixtures were selected based on maintainability, anti-microbial properties, budget, and environmental impact and result in a highly responsible, sustainable, functional, and cost effective environment.
