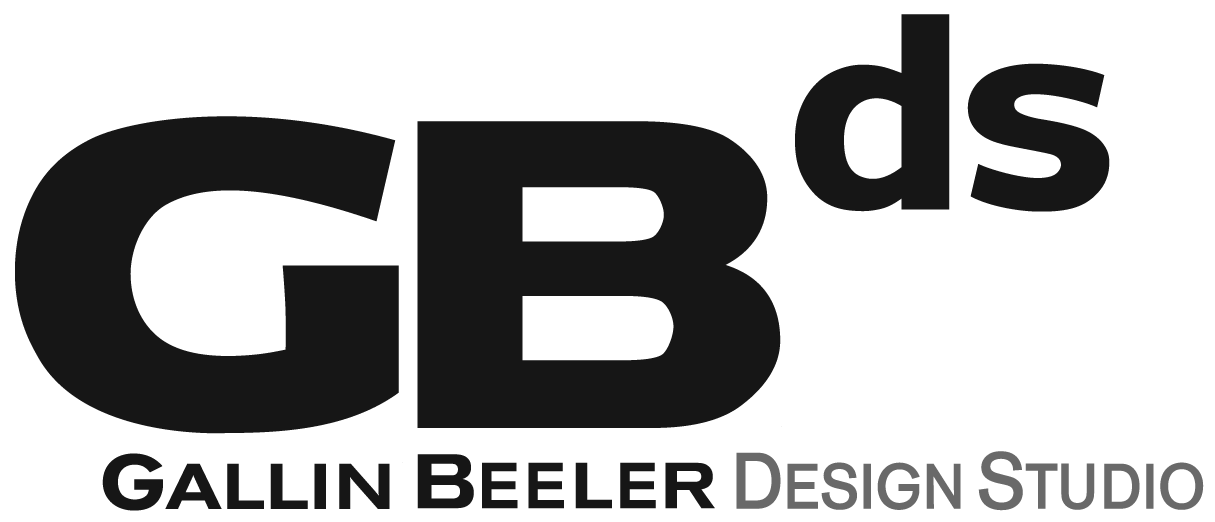East 20th Street Condominium
Facility: Multi-Family Residential
Size: 14,150 sf
Architect: Gallin Design Studio, PLLC
MEP Engineers: John J. Guth Engineering, PC
Structural Engineer: Leonid Krupnik, P.E.
Lighting Consultant: Thompson+Sears, LLC
Photography: Frederick Charles
The Building
This seven story plus cellar conversion of a 1910 manufacturing building in the Flatiron District of Manhattan for residential use included extensive exterior restoration, a new residential lobby, full design of five floors of loft apartments including one duplex, and new mechanical and electrical systems throughout.
The Duplex
Given the long narrow nature of the floors and the limited access to daylight, the apartment is organized around a central street which connects the two story light filled living room on the north end to the three private bedrooms on the south end. The walls enclosing the central street are accentuated by the bridges providing access to the elevator and egress stair on the second floor. These bridges frame a two story steel shelving wall with sliding lacewood panels which provides a dynamic separation between the circulation and the dining room. Rich Brazilian cherry floors, green Venetian plaster walls and stainless steel work with the exposed steel structure and railings to provide the apartment with a humanistic and urban materiality.
The Lobby
The renovation of the building vestibule, transforms the small, narrow passage into a lobby that reflects the urban texture that defines New York City. The central focus of the design is a glowing arched wall which creates vibrancy in a tight and transient environment.
The lobby's vaulted ceiling that springs from the left wall and reaches its apex adjacent to the right wall is inspired by the form of traditional NYC subway stations. This half vault visually widens the narrow hallway that leads to the elevator and staircase by giving the observer the sense that the vault continues unseen. Where the hallway widens near the elevator the half vault is completed and accentuates the user's path to the staircase leading to the floors above.
Within the lobby, the glass installation is composed of vertically offset, translucent, colored and patterned laminated glass pieces that reflect the varied texture of NYC streets. The glowing arched wall is illuminated by concealed LEDs. Light filtering through the patterned glass creates depth, brightness and enhances the illusion of a grander space.
