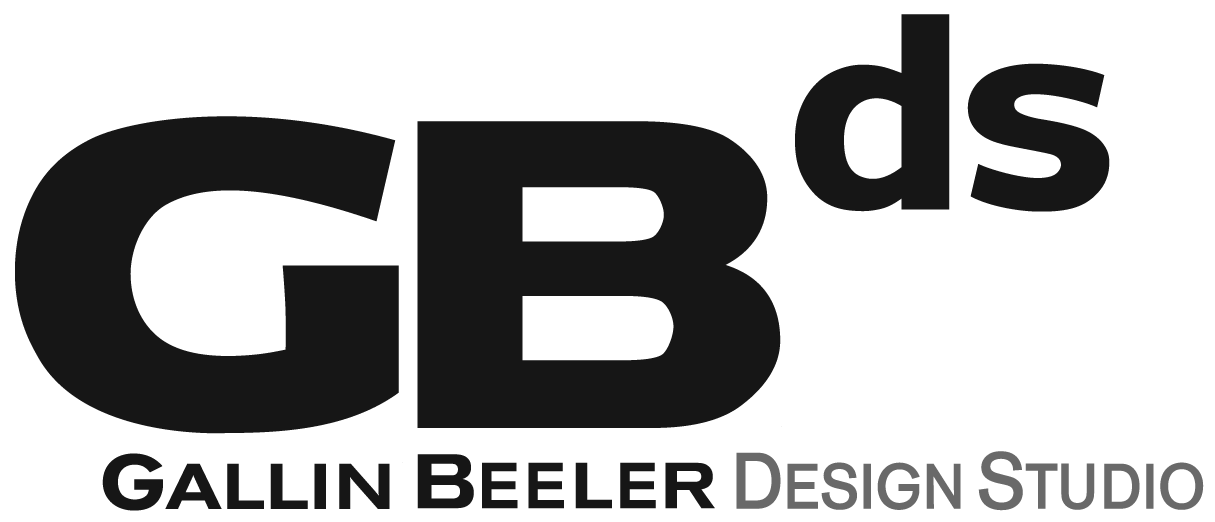333 North Bedford Master Plan
Facility: Warehouse / Mixed Use
Size: 575,253 gsf on 30 acre site
Architect: Gallin Design Studio, PLLC
Civil Engineers: TRC Raymond Keyes Associates
MEP Engineers: O'Dea Lynch Abbattista Consulting Engineers
Traffic Engineers: John Collins Engineers, PC
Land Use Attorney: Cuddy & Feder, LLP
Charged with the revitalization of an abandoned and neglected grocery distribution center, the scope of work included programming, master planning, marketing, and fitting out the sprawling site. After extensive collaboration with local municipalities, potential occupants, neighbors, and ownership, the master plan was refined into a mixed use site including a municipal park, warehousing tenants, and private recreational facilities tenants. The successful approval process included an extensive review per the guidelines of the State Environmental Quality Review Act (SEQR). The review process was complicated by the site being in two municipalities, the presence of wetlands and drainage problems, the requirement for the installation of a new traffic light, and the fact that the site had been abandoned for almost 10 years.
Responsibilities for site and building improvements include: Design of a 120,000 sf indoor go-karting facility; Design for approximately 450,000 sf of mixed use warehouse and office space; Design of new exterior cladding system; and Design of new facilities building for municipal park.
