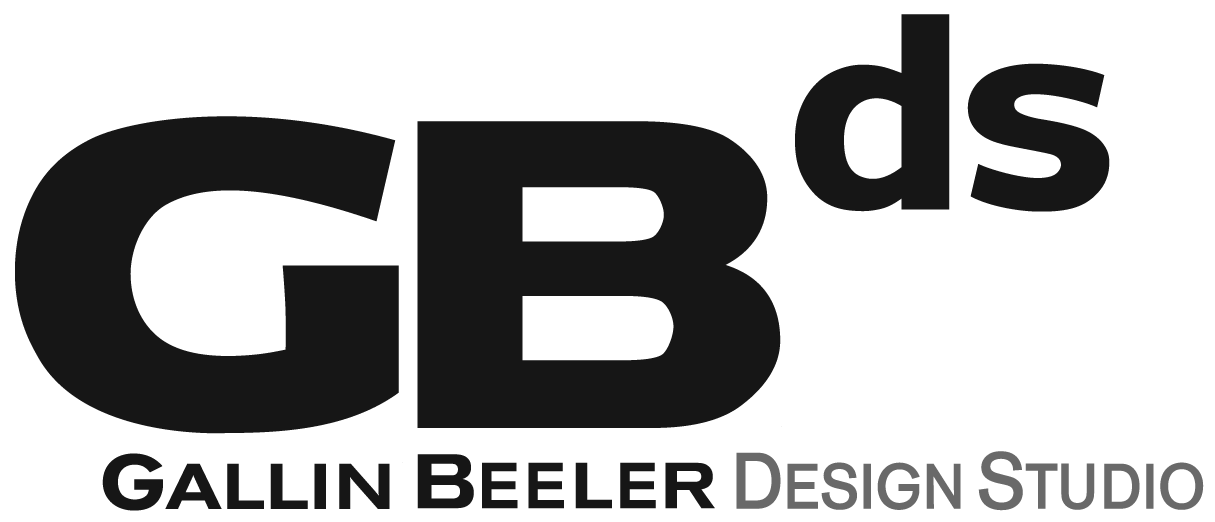Lobby 100
Facility: Commercial Lobby
Size: 1,300 sf
Architect: Gallin Design Studio
Context
Located at the terminus of a 3-building office park configured in a strong north-south arrival sequence, the new lobby for Building 100 was completely redesigned to meet the client's desire for an elegant and welcoming entrance. The historic transition from the exterior to the circulation core included passage through three diminutive adjoining vestibules. In addition the classically appointed spaces were inconsistent with the modern style of the three story office buildings. The existing structure and mechanical systems limited any opportunity to increase the height of the space.
Design
The solution was to design an environment that simultaneously creates a sense of transition and arrival. By sculpting the lobby into an elliptical plan that stretches from the front doors to the elevators the design creates a holistic arrival experience.
Lobby 100 follows the theoretical construct that an event directly informs its surrounding lines of force (environment). One can spatially reverse this relationship, in the physical realm, by producing an environment that inherently supports an event.
In the magnetograph experiment an elliptical perimeter of iron filings forms around, and is directly related to, the center of the north-south orientated magnet. Correspondingly, Lobby 100 forms within the north-south orientated office park and between the entry and elevators, creating an environment defined by the tension between the primary events.
The solid surface horizontal ribbons that form the visual armature of the walls abstract the lines of force, reinforcing the sense of transition and arrival.
The level of precision needed to create an elliptical room in which the walls and horizontal ribbons adjoin and overlap each other perfectly is extreme. This pushed the design toward CNC (Computer Numerical Control) fabrication where the process of design conception through actual installation becomes strictly and directly related.
Physical elements used in the lobby, such as the horizontal ribbons and floor, bench, and ceiling templates were routed out of solid surface and MDF (Medium Density Fiberboard) sheets, directly from 2-D computer drawings. These elements were etched with seminal information pertaining to the exact size and shape of the ellipse, the shape of the horizontal wall slats, their placement on the walls, as well as light fixture locations, and placement of doors and walls. The templates were fabricated in puzzle shaped pieces allowing precise assembly on site which streamlined the construction process and assured the required tolerances.
The serene material pallet reinforces the abstract spatial qualities while helping an inherently low space feel bright and expansive.
