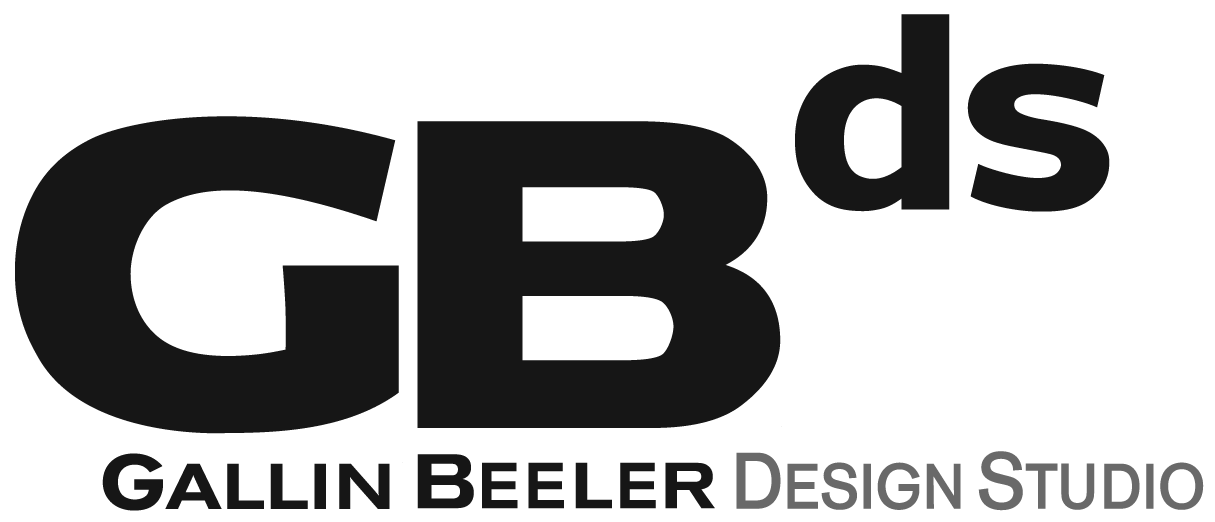Zwilling J. A. Henckels USA Headquarters
Facility: USA Headquarters
Size: 122,000 sf
Architect: Gallin Beeler Design Studio, PLLC
MEP Engineers: Innovative Engineering Services, LLC
Structural Engineers: Innovative Engineering Services, LLC
Civil Engineer: Catizone Engineering, PC
Project Overview
Site Area: 8.2 acres
Building Size: 122,000 SF (new), replacing 115,000 SF (existing)
Location: Pleasantville, NY
Client: Zwilling J.A. Henckels
The site, encompassing 8.2 acres and a long-abandoned 115,000-square-foot warehouse and office building, presented numerous challenges. The existing structure suffered from limited ceiling heights and outdated infrastructure. Complicating matters, the site spans two zoning districts, each with specific requirements for warehouse placement. The soil is poor, and the existing structure rests on piles.
Project Goals and Requirements
100,000 SF of high-clearance warehouse space
60,000 SF at 40-foot clear height
40,000 SF at 30-foot clear height
22,000 SF of modern office, showroom, and flex space
7 loading bays (an increase of 4 over the existing)
Expedited municipal review and approval
Design Solution
To streamline municipal approvals, reduce environmental impact, and control costs, the new building was strategically located on the footprint of the existing structure. This allowed for efficient site reuse and minimized the need for additional excavation or new pile foundations.
The new 122,000-square-foot facility includes warehouse, office, and a cooking school. The 100,000-square-foot warehouse portion was constructed using a pre-engineered metal building system from Nucor Building Systems, enabling rapid assembly and cost control. Architectural refinements such as decorative metal panels conceal gutters, downspouts, and economical corrugated siding, elevating the building’s appearance.
A two-story office block was positioned on the east side of the building to screen the warehouse from public view. Designed as an elongated parallelogram, the office structure reflects the precision and elegance of the client’s products. The second floor is cantilevered over the first, allowing for contiguous office space while minimizing new foundations and pile requirements. This form also helps define an open and inviting arrival court.
The project was designed with sustainability in mind and includes an 846.64 kW rooftop solar array.
