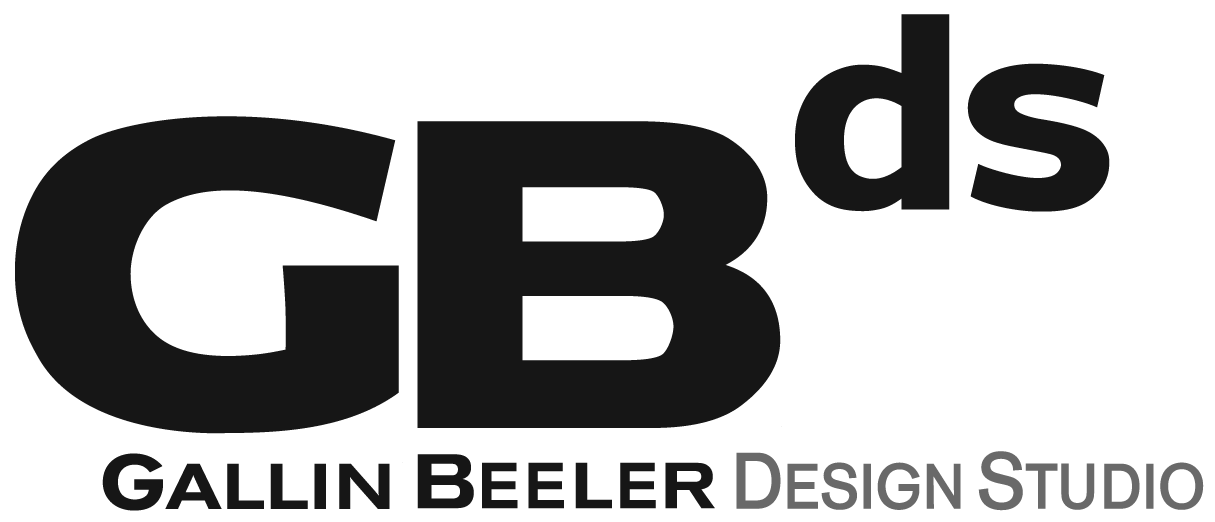Baldwin Public Library
Facility: Public Library
Size: 44,000 sf (17,000 existing and a 27,000 addition)
Architect: Raymond Beeler Architect PC
Structural Engineer: Gilsanz Murray Steficek LLP
MEP Engineering: Jack Green Associates
Construction Manager: Sullivan & Nickel Construction Co.
Photography: Jeff Goldberg/ESTO
The existing Baldwin Public Library, in Nassau County on Long Island's south shore, had by the late 1990's completely outgrown its space in the original 1960's structure and 1980's expansion. After a lengthy process of community input and a public bond issue vote, the facility has undergone an extensive renovation of its existing space and the addition of new construction that more than doubles its size. The existing library of 17,000 square feet contains the circulation desk, gallery atrium, technical services, reference, basement staff areas, adult services, a teen area and public access computers. The 27,000 square foot two-story addition contains a recreational reading gallery, a 180-seat community room, the children's library, administrative offices, a local history room and an extension of adult services at the second level. Over 8,000 square feet of space at the second level has been constructed but left unfinished for future expansion.
The existing library structure is located at a prominent corner on one of the town's main streets. The addition is designed to fill in a gap that had existed for many years in the street wall while at the same time setting off the existing structure's prominent double height saw-tooth roofed structure at the corner. Most patrons will be entering the facility from the rear municipal parking fields, where the 2-story addition contains a new main entrance and becomes the dominant element of the building.
The addition is designed with materials that complement the existing 1960's structure: rough fieldstone, exposed steel and glazed curtain wall. A variety of energy efficient glass types (tinted, ceramic frit and frosted glass) are used around the building to respond to the shifting need for views out, partial views out or just the need for natural light with no views.
The average construction cost was approximately $125 per square foot for the areas of new construction, renovation, expansion space and site development. The project has been able to achieve a high quality, forward looking, public architecture despite a very tight budget and the challenges posed by the public works bidding / construction process and extensive community input
