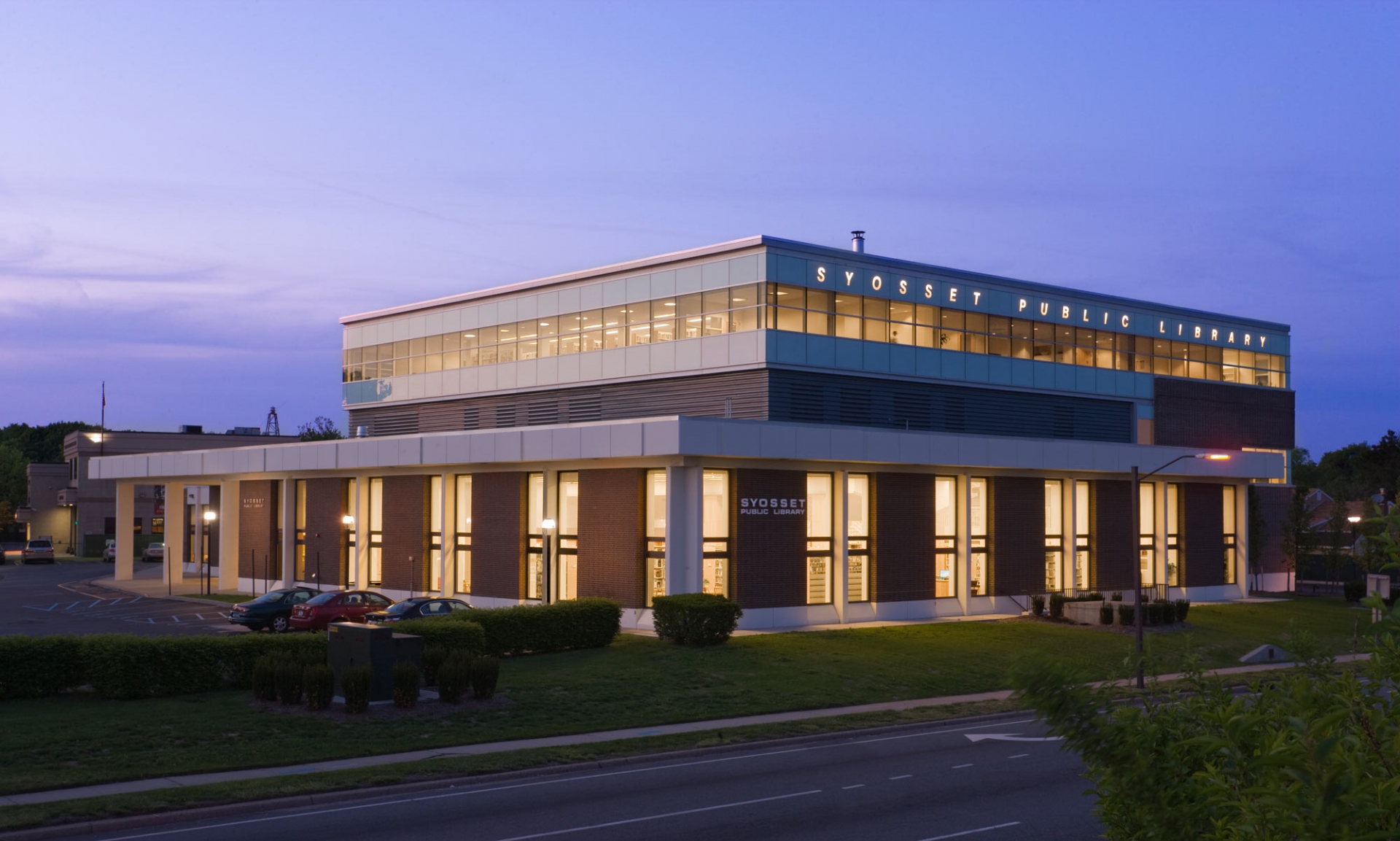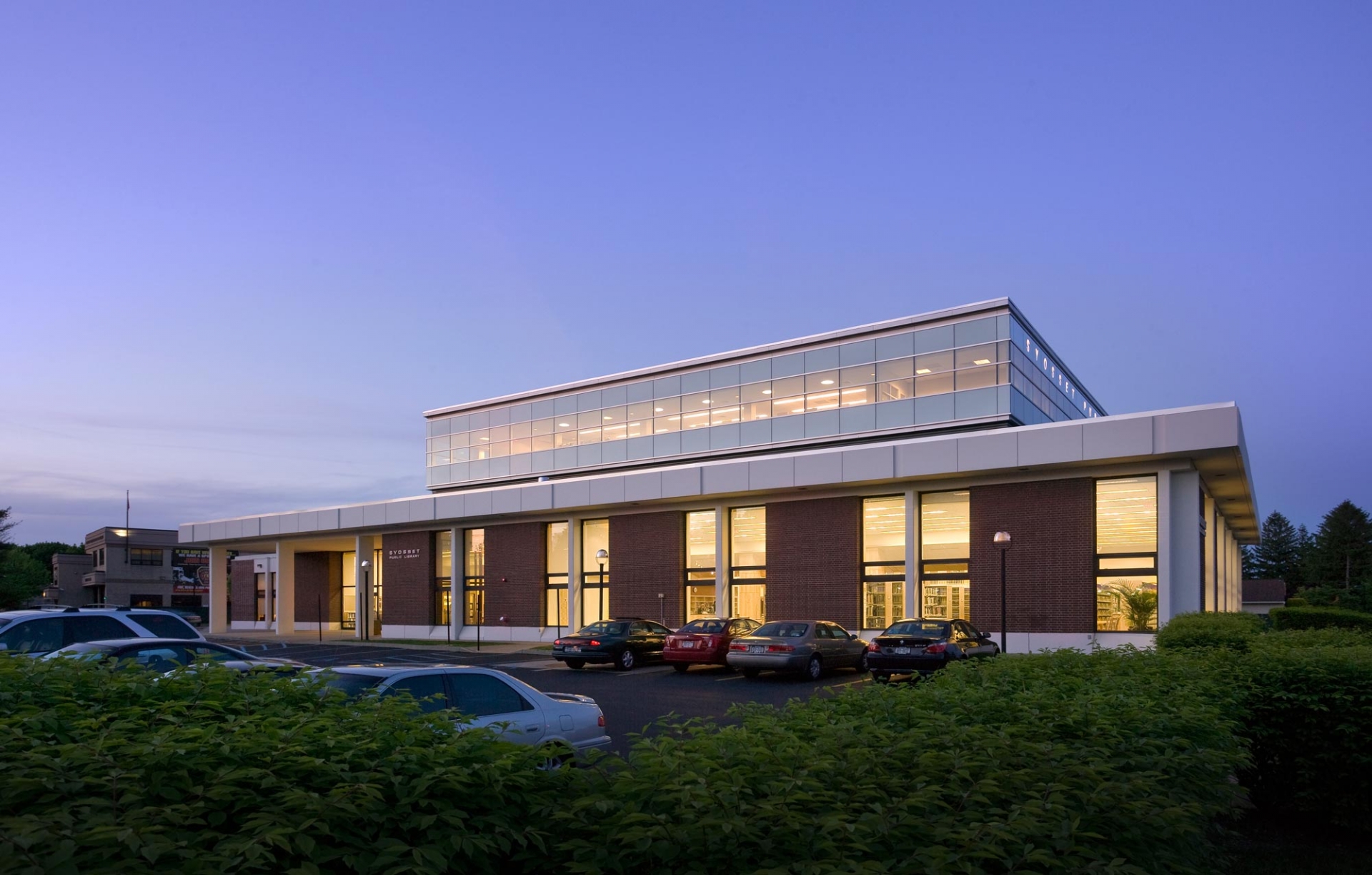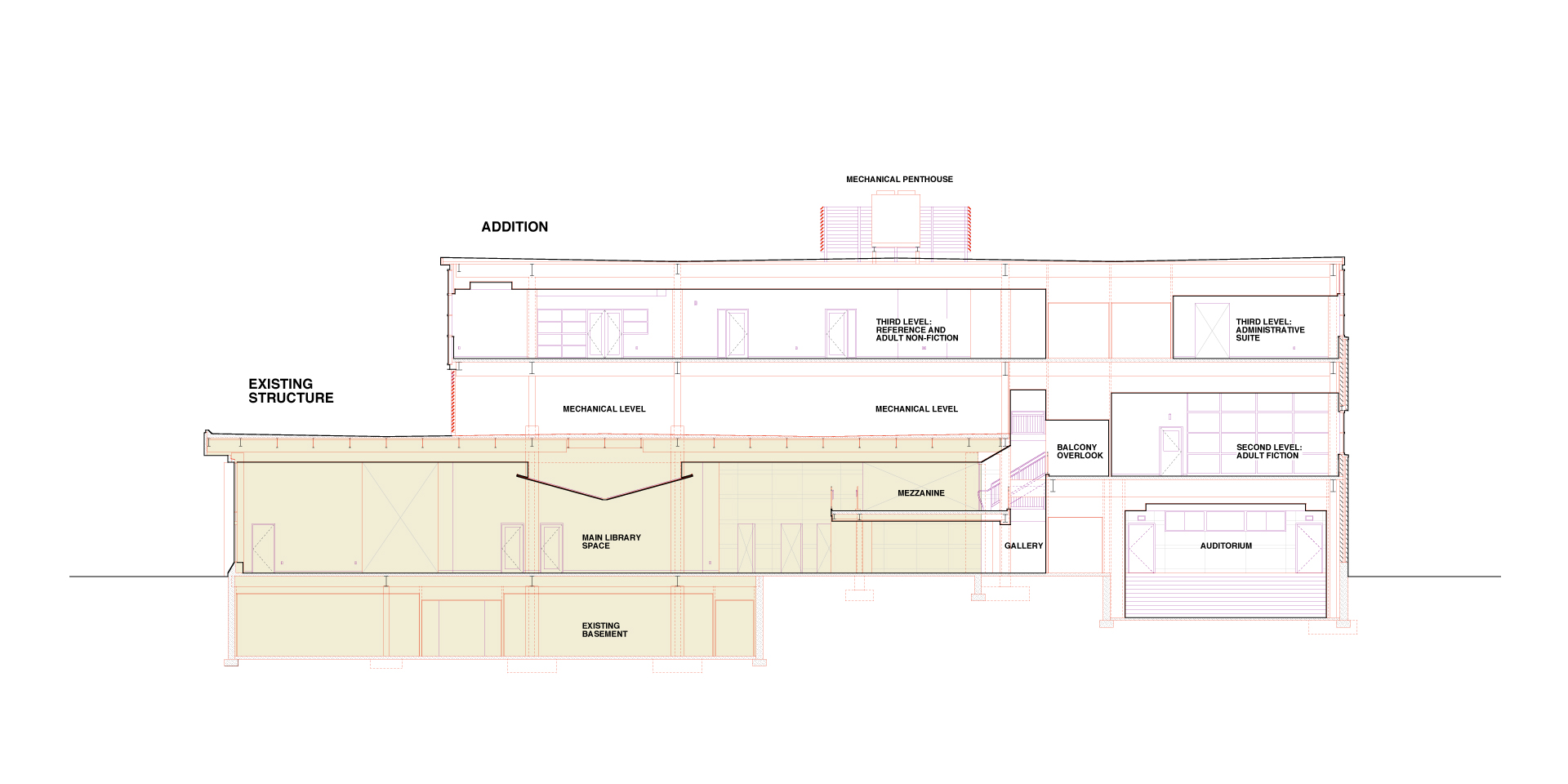Syosset Public Library Expansion
Facility: Syosset Public Library
Architect: Gallin Beeler Design Studio, PLLC
Structural Engineer: Thorton- Tomasetti Engineers
MEP Engineer: RJ Christopher
Photographs: ESTO Photographics, Inc. - Erika Stoller
This project is an addition to, and extensive alteration of, the existing Syosset Public Library in Nassau County, Long Island. The Library, located at a prominent intersection adjacent to the Long Island Expressway, was desperately in need of more space as well as new program areas and more than doubled in size through this voter-approved project.
The existing 1960’s 18,000 square foot structure has been completely renovated and houses the circulation desk, circulation offices, adult services, new media areas, media listening room, magazines, vending machine area, and the children’s library. The 5,700 square foot main level addition at the rear of the existing structure houses a 150 seat tiered auditorium, new elevators, bathrooms, and a double-height gallery space. The 5,700 square foot second level of the addition contains the adult fiction reading room with a cozy lounge area and fireplace, as well as a reading balcony overlooking the main library space and its mezzanine. The 14,000 square foot third level houses the administrative offices, technical services, reference, adult non-fiction, quiet study rooms, staff areas, and the public access computers.
Space for the addition was limited by the need to maintain as much parking as possible on an already tight site right at the edge of the Long Island Expressway access road. The addition extends approximately 50 feet behind the existing structure, but also extends up and over the top of the existing 1 1/2 story library. To accomplish this, the project’s structural engineers devised an ingenious way of reinforcing the existing foundations and steel structure to support the new floor above. All of the mechanical equipment is concealed in a new mechanical level that occurs between the existing roof and the new third floor.
When viewed from the front, the existing library dominates, with the addition appearing as “set-back” and on top of the existing roof. When viewed from the back, the three-story addition contains the new primary entrance and becomes the dominant portion of the structure.
The addition is designed with materials that complement the existing 1960’s structure: brick, metal panels, and glazed curtainwall. A variety of energy-efficient glass types (tinted, ceramic frit, and frosted glass) are used around the building to respond to the shifting need for views out, partial views out or just the need for natural light with no views. The spandrel glass panels running the length of the addition facing, and visible from, the Long Island Expressway, are backlit and stenciled with graphics identifying the “Syosset Public Library.”
The project is able to achieve high quality, forward-looking, public architecture despite a tight budget, difficult public works bidding / construction requirements, and a lengthy community input process.



