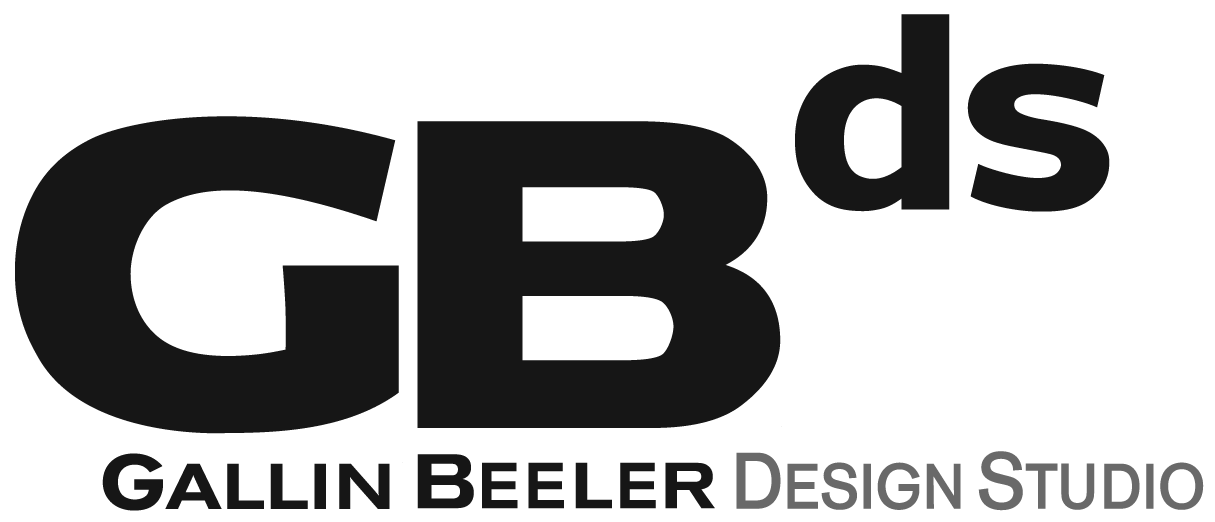Show Details
Hartford Developement
Facility: Multifamily Conceptual Plan
Architect: Gallin Beeler Design Studio,PLLC
This is a conceptual plan for a new multifamily development in Hartford, CT. The conceptual plan includes 196 units which are a mix of studio, one bedroom, and two bedroom units. It also includes a communal BBQ area and a dog park as well as two retail spaces on the ground floor.
