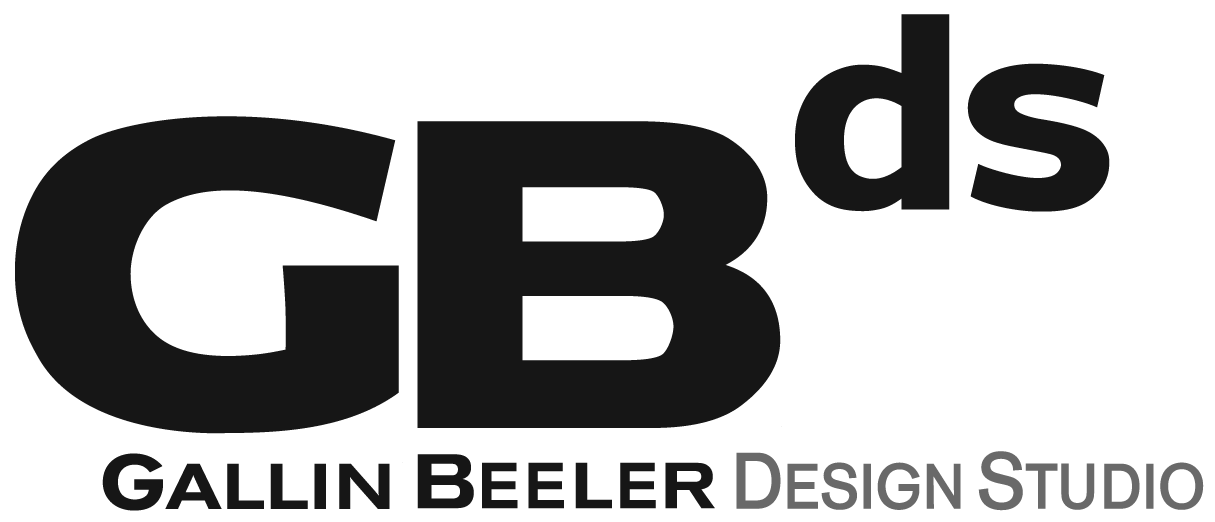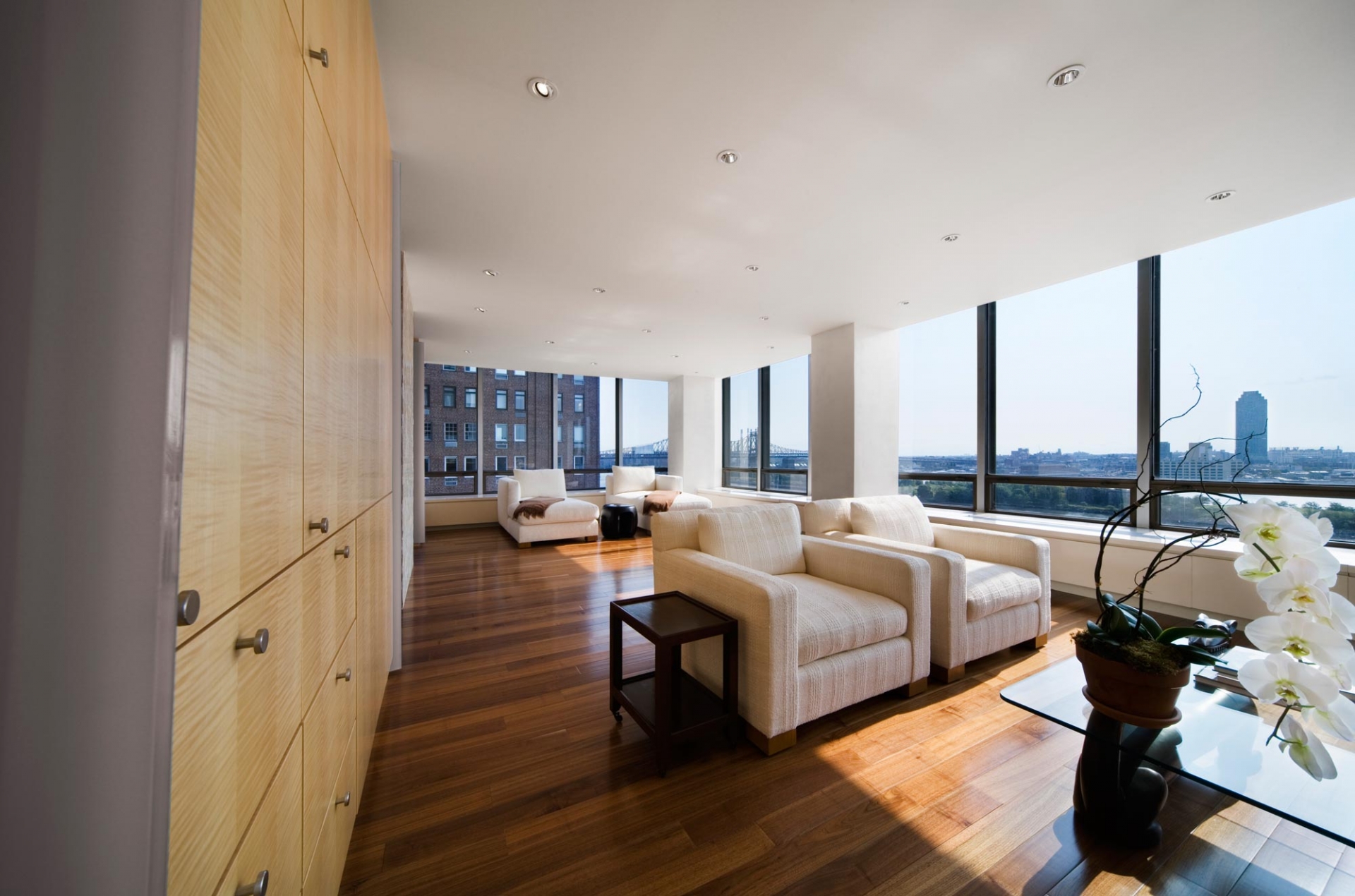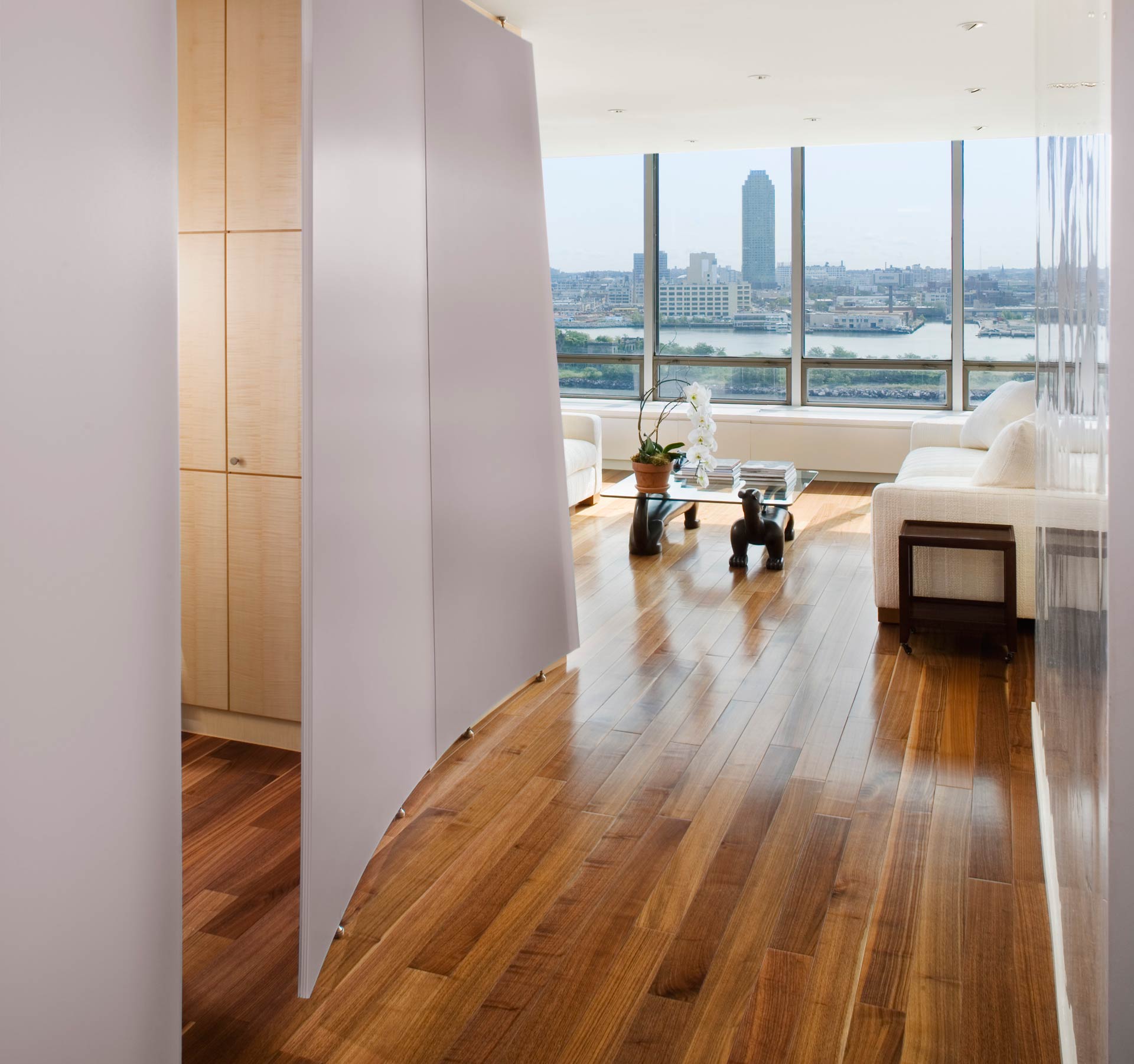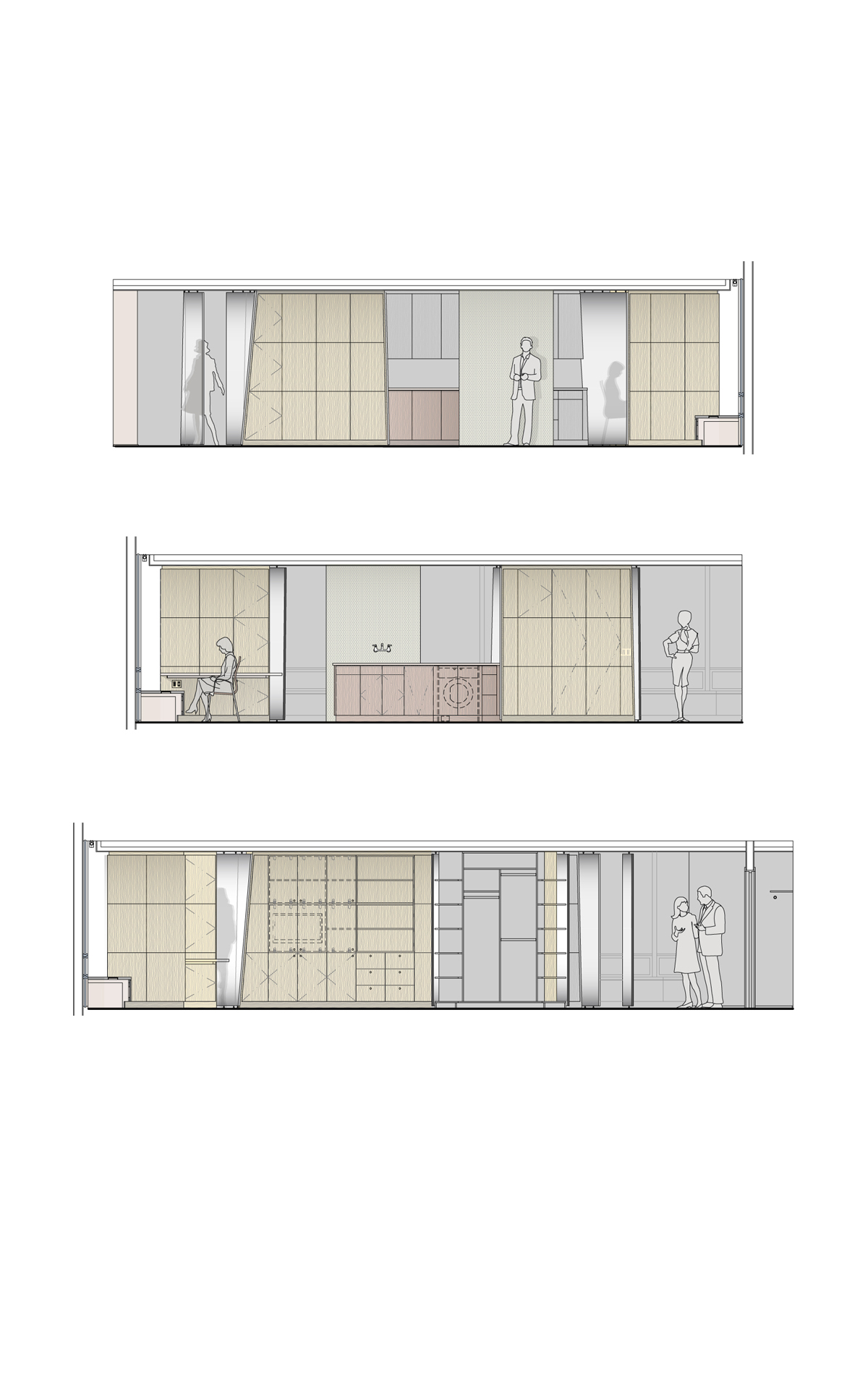East River Loft
Facility: One Bedroom Apartment
Size: 1,270sf
Architect: Gallin Design Studio, PLLC
Photography: Frederick Charles
Context
Located in a modernist tower overlooking the East River in New York City, the original one bedroom apartment’s relationship to the river was limited to views from the combined living and dining room.
Design
Charged with the task of creating an open light filled apartment that still functioned as a one bedroom unit, the space is sculpted to create privacy without requiring internal doors. Complex curving translucent resin panels create the east-west edges within the apartment. These sinuous panels evoke the flow of the river below, focus the experience toward the river, and create privacy. The environmentally friendly resin panels were fabricated offsite utilizing computer aided manufacturing to assure precision when delivered to the site. The prefabrication of the resin panels and custom cabinetry, and prefinished wood floors accommodated the short construction schedule required by the building’s condominium association. In creating a subtle but elegant palette, walnut floors and cabinets provide a rich contrast to the figured sycamore cabinets. The bathroom is finished with limestone.



